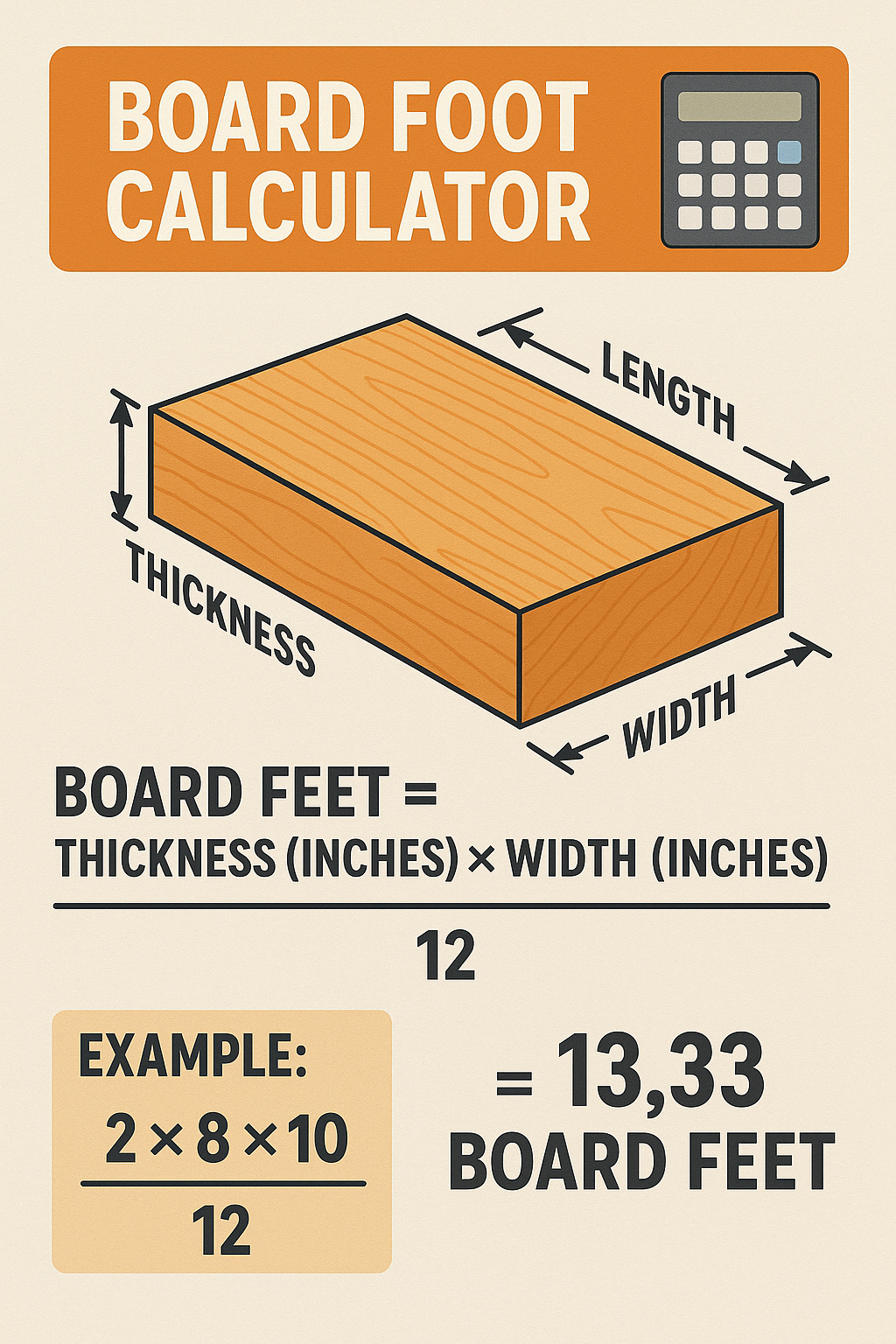Free Board Foot Calculator Online
The Board Foot Calculator is a practical tool used across construction, woodworking, architectural design, manufacturing, and sustainable building projects. Whether you’re working with shop floor materials, using Construction Calculators to plan school district renovations, or managing building envelope systems, accurate board foot calculations are essential for estimating lumber volume, controlling costs, and improving efficiency. From site lighting frames to heat exchanger platforms, calculating board feet ensures that every inch of wood contributes to project progress without waste.
Board Foot Calculator
What is a Board Foot Calculator?
A Board Foot Calculator determines the total volume of lumber in board feet, which is a standardized measurement used to quantify wood in the construction and manufacturing industries. It is based on the physical dimensions of lumber thickness, width, and length and helps estimate how much material is needed for a specific project.
This calculator supports a wide range of applications in building components, energy system design, and construction efficiency. It connects architectural planning with real-time energy connections and back-of-the-envelope calculations used in tools like Slipstream, SketchBox™, and other energy design platforms. From classroom builds in the Riverview district to energy-efficient retrofits in Western Washington, this tool plays a key role in delivering sustainable outcomes.

Why Board Foot Calculations Matter
Accurate lumber volume calculations impact everything from emissions estimates and envelope performance to project timelines and labor forecasting. In energy-conscious construction, understanding material volume is not just about ordering wood it’s about controlling co2 emissions, optimizing material flow, and ensuring that envelope upgrades align with building efficiency goals.
Everything affects everything in building systems, and the volume of wood used directly influences insulation strategies, site lighting installations, HVAC platforms, and long-term building performance. This calculator supports real-time decision-making by translating physical measurements into actionable data.
Core Formula for Board Foot Calculation
$$Board Feet=Thickness (in)×Width (in)×Length (ft)12\text{Board Feet} = \frac{\text{Thickness (in)} \times \text{Width (in)} \times \text{Length (ft)}}{12}Board Feet=12Thickness (in)×Width (in)×Length (ft)$$
To include multiple boards: $$Total Board Feet=Thickness (in)×Width (in)×Length (ft)×Quantity12\text{Total Board Feet} = \frac{\text{Thickness (in)} \times \text{Width (in)} \times \text{Length (ft)} \times \text{Quantity}}{12}Total Board Feet=12Thickness (in)×Width (in)×Length (ft)×Quantity$$
Example
For 12 boards, each 2 inches thick, 8 inches wide, and 10 feet long: $$Total Board Feet=2×8×10×1212=160 board feet\text{Total Board Feet} = \frac{2 \times 8 \times 10 \times 12}{12} = 160 \text{ board feet}Total Board Feet=122×8×10×12=160 board feet$$
This output helps determine lumber cost, labor planning, and how much material contributes to envelope structure, HVAC framing, and equipment housing.
Benefits of Using a Board Foot Calculator
- Estimates lumber volume for envelope builds, HVAC framing, and classroom retrofits
- Reduces material waste by helping plan exact wood needs in construction and renovation
- Supports project scheduling by linking material volume to labor and installation time
- Enhances cost control and procurement for large-scale school or public sector builds
- Provides accurate inputs for emissions tracking and energy modeling systems
- Works with design tools like SketchBox™ and Slipstream for energy-efficient planning
- Supports just-in-time delivery and material management on shop floor projects
- Improves coordination between architectural design and energy system components
Applications Across Projects
School District Builds
Districts like Snohomish and Riverview use board foot calculations to plan envelope construction, furniture installations, ceiling framing, and storage area builds—all while aligning with emissions standards and energy efficiency goals.
Energy System Design
Board foot estimates help plan structures that support HVAC units, heat recovery coils, or photovoltaic array mounts. Accurate wood volume also contributes to energy consumption estimates during installation and operational support systems.
Shop Floor Planning
In manufacturing and industrial construction, understanding board feet ensures that material quantities are optimized for high-efficiency fluorescent lighting mounts, safety enclosure framing, and process equipment housing.
Final Thoughts
The Board Foot Calculator connects basic lumber dimensions to smart construction planning. It empowers teams to calculate volume with precision, manage labor and costs, and reduce unnecessary waste. Used alongside tools like the Conversion Calculator, Fire Resistance Rating Calculator, and Building Occupancy Calculator, it plays a foundational role in sustainable building.
Whether you’re designing for an elementary school in Western Washington or coordinating an energy system upgrade, accurate board foot calculations are a critical step toward executing work on time, within budget, and aligned with sustainability goals.
