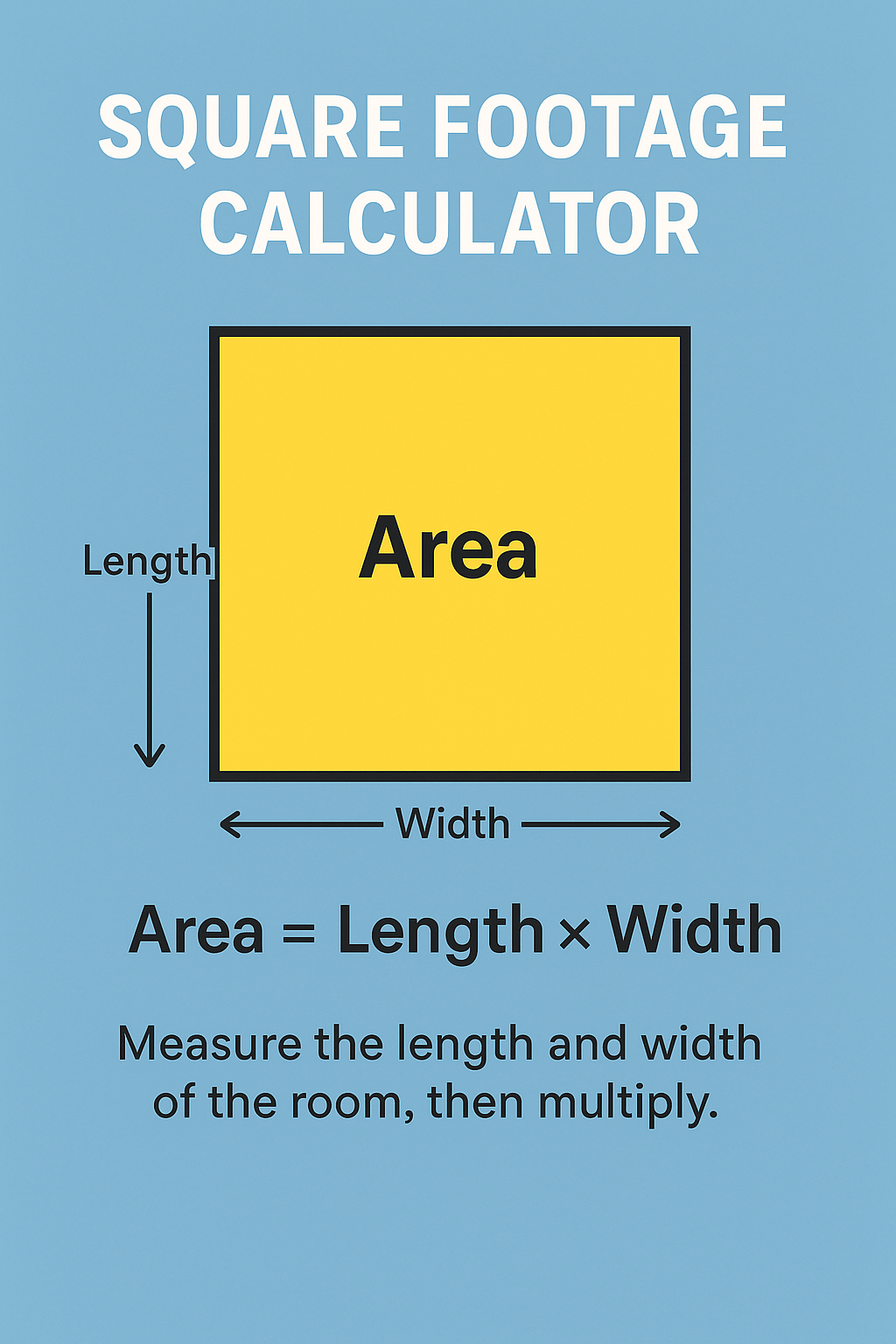Free Square Footage Calculator Online
The Square Footage Calculator is an essential tool for construction professionals, architects, property owners, school districts, and energy planners who need accurate area estimates for a wide range of building and renovation projects. Whether you’re designing a new facility, managing building components on the shop floor, or analyzing envelope upgrades for improved energy efficiency, calculating square footage is the foundation for estimating costs, materials, labor, and overall project timelines. For additional tools that support precision and planning, visit Construction Calculators.
Square Footage Calculator
What is a Square Footage Calculator?
A Square Footage Calculator is a digital tool that determines the total area of a space by multiplying its length by its width. While the calculation is simple, it has wide-ranging implications in architectural planning, construction management, building energy systems, and design coordination. Whether working with a single room or an entire district-level campus, the calculator supports quick sanity checks, precise material planning, and efficient space management.
This tool is often used alongside other energy design tools like back-of-the-envelope calculators, HVAC system estimators, and real-time capacity planning models to support sustainable construction goals. It’s a go-to resource for everything from envelope assessments to site lighting plans and heating and cooling load calculations.

Why Accurate Square Footage Matters
Everything affects everything in a construction or energy efficiency project. Square footage impacts energy consumption, labor scheduling, HVAC sizing, lighting efficiency measures, and cost control. By accurately determining the floor area of individual rooms or entire buildings, teams can estimate building envelope needs, emissions output, insulation requirements, and heating or cooling demands.
In districts like Riverview and Western Washington, where new construction and renovation projects are frequently underway, the Square Footage Calculator plays a critical role in sustainable design planning, especially for facilities like elementary schools, high schools, and administrative centers.
Core Benefits of the Square Footage Calculator
- Calculates exact surface area in square feet, meters, or yards for rooms and buildings
- Helps with real-time decisions across design, operations, and energy systems
- Provides foundation for cost control, labor planning, and resource allocation
- Supports sustainable design by improving estimates for HVAC, lighting, and insulation
- Allows project teams to perform quick back-of-the-envelope assessments
- Integrates into envelope analysis and energy design workflows
- Ensures accuracy in site layout, building code compliance, and safety zoning
- Useful in programs like SketchBox™, Slipstream tools, or custom software platforms
Common Formulas Used
1. Basic Rectangular Area
$$Square Footage=Length (ft)×Width (ft)\text{Square Footage} = \text{Length (ft)} \times \text{Width (ft)}Square Footage=Length (ft)×Width (ft)$$
Example:
A room that is 20 ft long and 15 ft wide: $$Square Footage=20×15=300 sq ft\text{Square Footage} = 20 \times 15 = 300 \, \text{sq ft}Square Footage=20×15=300sq ft$$
2. Triangular Area (for angled or non-rectangular spaces)
$$Square Footage=12×Base (ft)×Height (ft)\text{Square Footage} = \frac{1}{2} \times \text{Base (ft)} \times \text{Height (ft)}Square Footage=21×Base (ft)×Height (ft)$$
Example:
A triangular space with a 12 ft base and 10 ft height: $$Square Footage=12×12×10=60 sq ft\text{Square Footage} = \frac{1}{2} \times 12 \times 10 = 60 \, \text{sq ft}Square Footage=21×12×10=60sq ft$$
3. Circular Area (for round rooms or features)
$$Square Footage=π×(Diameter (ft)2)2\text{Square Footage} = \pi \times \left(\frac{\text{Diameter (ft)}}{2}\right)^2Square Footage=π×(2Diameter (ft))2$$
Example:
A circular area with a 10 ft diameter: $$Square Footage=3.1416×(5)2=78.54 sq ft\text{Square Footage} = 3.1416 \times (5)^2 = 78.54 \, \text{sq ft}Square Footage=3.1416×(5)2=78.54sq ft$$
4. Irregular Spaces (sum of smaller shapes)
Break complex floor plans into rectangles, triangles, or circles, calculate each separately, then: $$\text{Total Area} = \text{Area}_1 + \text{Area}_2 + \text{Area}_3 + \ldots$$
Use Cases Across Industries
- Construction: Determine foundation and framing requirements
- Energy Planning: Calculate heating and cooling loads based on total floor area
- Architecture: Plan room layouts, walls, and building envelope dimensions
- School Districts: Estimate classroom space, corridor coverage, and admin offices
- Sustainable Design: Link floor area to lighting efficiency measures and emissions
- Project Management: Coordinate labor and resource allocation based on workspace size
- Manufacturing: Organize machine placement, inventory zones, and shop floor flow
How to Use the Square Footage Calculator
- Measure the Length and Width of the area (in feet, meters, or yards)
- Select Shape Type: Rectangle, triangle, circle, or custom
- Enter Dimensions into the calculator interface or worksheet
- View Area Output in square feet and optional metric conversions
- Apply to Planning: Use output for project approvals, envelope assessments, and cost estimation
- Combine With Other Tools: Integrate into system-level planning tools like HVAC or lighting models
Final Thoughts
The Square Footage Calculator is more than just a measurement tool — it’s a gateway to better planning, safer construction, and more energy-efficient design. From envelope studies and lighting upgrades to HVAC planning and emissions estimates, accurate area measurements shape every part of a building’s lifecycle. Support your workflow with essential tools like the Conversion Calculator, Fire Resistance Rating Calculator, and Building Occupancy Calculator to keep your projects on code, on budget, and on time.
Use it for fast decision-making, reliable calculations, and improved coordination between design teams, energy consultants, and project managers. Whether you’re designing a classroom, a commercial facility, or a sustainable district office, this tool ensures that your numbers are solid and your planning is sound.
