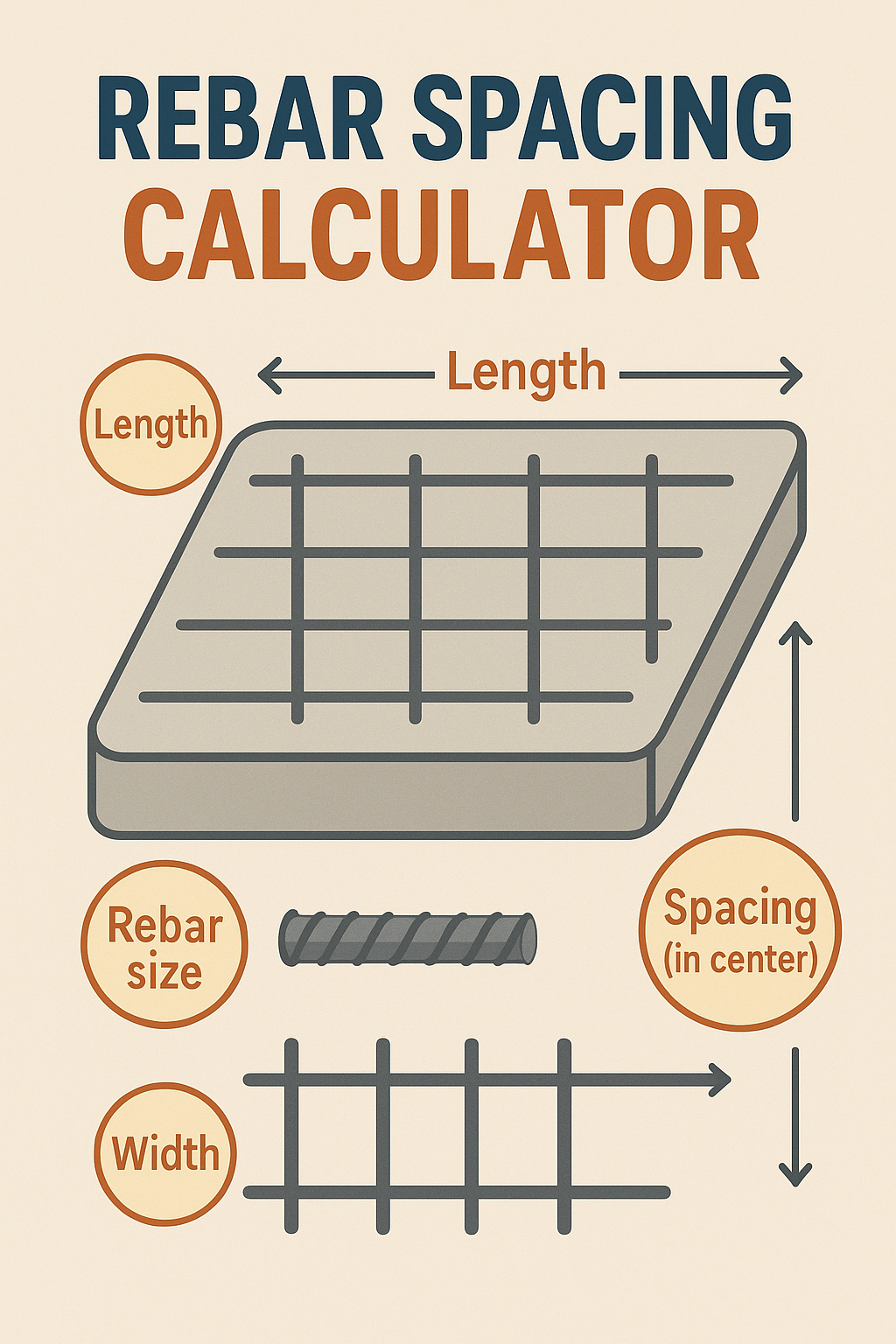Free Rebar Spacing Calculator Online
Reinforcing steel bars (rebar) are a critical component in concrete construction, providing strength and stability to slabs, walls, and columns. A rebar spacing calculator from Construction Calculators helps determine how many rebars are needed and how far apart they should be placed for a given concrete element. This tool is essential for engineers, contractors, and builders aiming to meet structural design standards and ensure proper load distribution.
What Is a Rebar Spacing Calculator?
A rebar spacing calculator is a digital tool used to calculate the number of rebars required for a project and their proper spacing. The calculator takes into account the length and width of the slab or wall, the desired spacing between bars, and the type of layout (horizontal, vertical, or both). It helps prevent material waste, ensures compliance with design specifications, and supports accurate project planning.

Why Use a Rebar Spacing Calculator?
Accurate rebar placement is vital for the integrity of any concrete structure. A rebar spacing calculator:
- Ensures compliance with structural codes (e.g., ACI, Eurocode)
- Minimizes excess material usage
- Prevents under-reinforcement
- Improves crack resistance and load-bearing capacity
- Speeds up the planning and layout process
Inputs Required for Rebar Spacing Calculation
To use the calculator effectively, you need:
- Length of the concrete area (in feet or meters)
- Width of the area (in feet or meters)
- Spacing between rebars (in inches or centimeters)
- Rebar layout pattern (e.g., one-way or two-way grid)
- Optional: Clear cover (distance from edge to rebar)
Rebar Spacing Formula
The formula for calculating number of rebars in one direction is:
For two-way spacing:
Example:
- $$Length = 20 ft (240 in)$$
- $$Width = 10 ft (120 in)$$
- $$Spacing = 12 in$$
- $$Clear cover = 3 in$$
Bars along length:
Bars along width:
$$Total rebars: 20 x 10 = 200 bars$$
Factors Affecting Rebar Spacing
- Load type: Heavier loads require closer spacing
- Concrete thickness: Thicker slabs need different rebar distribution
- Code requirements: Building codes define minimum and maximum spacing
- Temperature reinforcement: May require two-way reinforcement
- Crack control: Closer spacing reduces the risk of cracking
Benefits of Using the Calculator
- Saves time and manual computation effort
- Increases material ordering accuracy
- Enhances structural safety and code compliance
- Supports complex layouts for slabs, footings, and walls
Common Applications
- Reinforced concrete slabs
- Foundation footings
- Retaining walls
- Columns and beams
- Concrete roadways and sidewalks
Additional Tools to Use With Rebar Calculator
- Concrete volume calculator: To determine slab or wall volume
- Rebar weight calculator: For estimating total steel weight
- Cut length calculator: For rebar fabrication planning
Conclusion
A rebar spacing calculator is a must-have tool for professionals involved in concrete reinforcement. It ensures that rebars are spaced correctly for maximum structural performance, cost efficiency, and code compliance. Whether you’re planning a residential slab or a commercial foundation, this calculator brings clarity and precision to your reinforcement layout. Tools like this, available on the Concrete Calculators platform—alongside the Concrete Block Fill Calculator and Slab Thickness Calculator—help streamline project planning and deliver structurally sound results.
