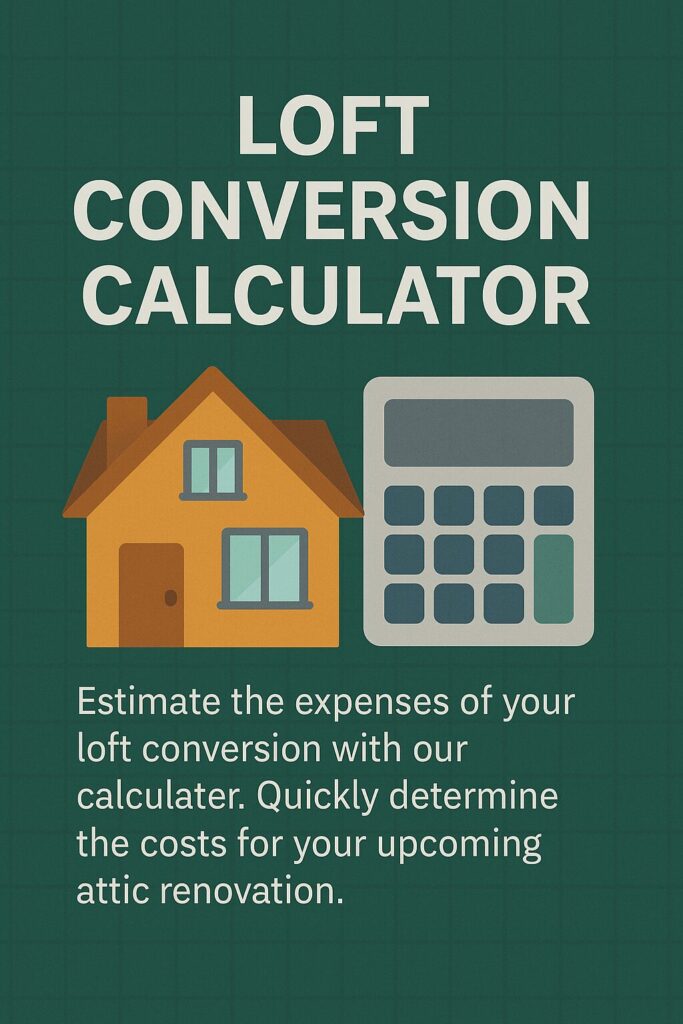Free Loft Conversion Cost Calculator Online
Planning a loft conversion but unsure how much it will cost? A Loft Conversion Cost Calculator helps homeowners estimate expenses based on loft size, conversion type, structural needs, and regional labor rates. Whether you’re building a dormer, mansard, or simple roof-light conversion, tools like Construction Calculators provide a clear projection—helping you budget wisely and avoid financial surprises during construction.
What is a Loft Conversion Cost Calculator?
A Loft Conversion Cost Calculator is an online tool used to estimate the overall cost of converting a loft or attic space into a functional living area. By entering key details like room size, conversion type, number of dormers or skylights, and location, you can generate a realistic cost estimate. The calculator factors in structural reinforcements, roofing adjustments, insulation, windows, plumbing, and even staircase installation.
Loft conversions are a popular way to increase usable living space without expanding the home’s footprint. The calculator ensures you start your project with an informed budget and a detailed breakdown of expected costs, making it easier to communicate with builders or apply for financing.

How the Calculator Works
The calculator works by combining your loft’s measurements with cost benchmarks for different types of conversions. Here’s what you typically input:
- Loft area in square feet or meters
- Type of conversion (Velux/roof-light, dormer, mansard, hip-to-gable)
- Number of rooms or bathrooms added
- Location or postal code (affects labor costs)
- Project complexity (basic, standard, luxury finish)
Once you hit calculate, the tool provides:
- Structural modification estimate
- Roofing and insulation costs
- Staircase and flooring estimates
- Electrical and plumbing (if needed)
- Final cost including labor and materials
Types of Loft Conversions
Each loft conversion type varies in complexity and cost. The calculator accounts for these differences:
- Roof-Light/Velux Conversion
- Least expensive, no major structural change
- Ideal for high-pitch roofs with good headroom
- Costs around $25,000–$35,000
- Dormer Conversion
- Adds headspace with outward extensions
- Suitable for most homes
- Costs between $35,000–$55,000
- Hip-to-Gable Conversion
- Converts sloped sides into vertical walls
- Increases floor space and headroom
- Costs around $40,000–$60,000
- Mansard Conversion
- Major structural work, adds full-height room
- Most expensive option
- Costs $60,000–$80,000+
Cost Breakdown by Feature
| Feature | Estimated Cost |
|---|---|
| Structural work | $10,000–$20,000 |
| Staircase installation | $2,000–$5,000 |
| Insulation | $1,500–$3,500 |
| Windows or skylights | $1,000–$3,000 |
| Bathroom (if added) | $4,000–$8,000 |
| Flooring and finishing | $3,000–$7,000 |
| Electrical & plumbing | $3,000–$6,000 |
Benefits of Using the Calculator
- Accuracy: Avoid guesswork by using reliable benchmarks
- Budget Planning: Know your potential investment before hiring contractors
- Comparison Tool: Test multiple conversion types and finishes
- Loan Prep: Use estimates when seeking home equity financing
- Design Confidence: Prioritize features within your budget
Real-Life Scenario Example
If you’re converting a 400 sq ft attic in London into a dormer bedroom with an en-suite bathroom, using a mid-range finish: $$[
\text{Base Cost} = 400 \times 180 = 72,000
]$$
$$[
\text{Contingency} = 72,000 \times 0.10 = 7,200
]$$
$$[
\text{Final Estimate} = 72,000 + 7,200 = 79,200
]$$
Add permit and inspection fees (~$1,500), and you’re near $80,700 total.
What Affects the Cost of a Loft Conversion?
- Structural alterations
- Roof height and angle
- Access to utilities (for bathrooms or HVAC)
- Planning permissions or permits
- Materials and finishes
- Site access (urban vs rural)
- Labor availability in your area
Tips for Maximizing Value
- Choose a conversion type that suits your existing roof shape
- Opt for energy-efficient insulation and windows
- Reuse existing attic flooring if possible
- Consider phased finishing (shell now, finish later)
- Get at least 3 contractor quotes
- Always include 10–15% contingency in your budget
FAQs
Q1: What is the cheapest loft conversion?
A: Roof-light or Velux conversions are usually the most affordable, costing $25,000–$35,000.
Q2: Do I need planning permission?
A: Most loft conversions fall under permitted development, but dormer or mansard types may require local approval.
Q3: How long does a loft conversion take?
A: Depending on complexity, it can take 4 to 10 weeks.
Q4: Does the calculator include permit costs?
A: Some calculators allow you to include a fixed value, but others don’t account for local planning fees automatically.
Q5: Can I add a bathroom in the loft?
A: Yes, but it increases cost significantly due to plumbing and drainage requirements.
Q6: Will it add value to my home?
A: Yes. Loft conversions can boost property value by 15–25%, especially in high-demand urban areas.
Q7: How accurate is the calculator?
A: It gives a solid estimate, but a professional builder should confirm with an on-site survey.
Conclusion
A Loft Conversion Cost Calculator is an essential tool for homeowners planning to expand upward. It offers clear, quick, and tailored insights into potential project costs based on your loft’s size and complexity. Before committing to builders or applying for financing, use this calculator to budget smartly, compare conversion types, and start your project with confidence. To support your overall planning, explore other helpful tools like the tree removal cost calculator, home estimator calculator, and profit margin calculator—all available at Cost Calculators.
